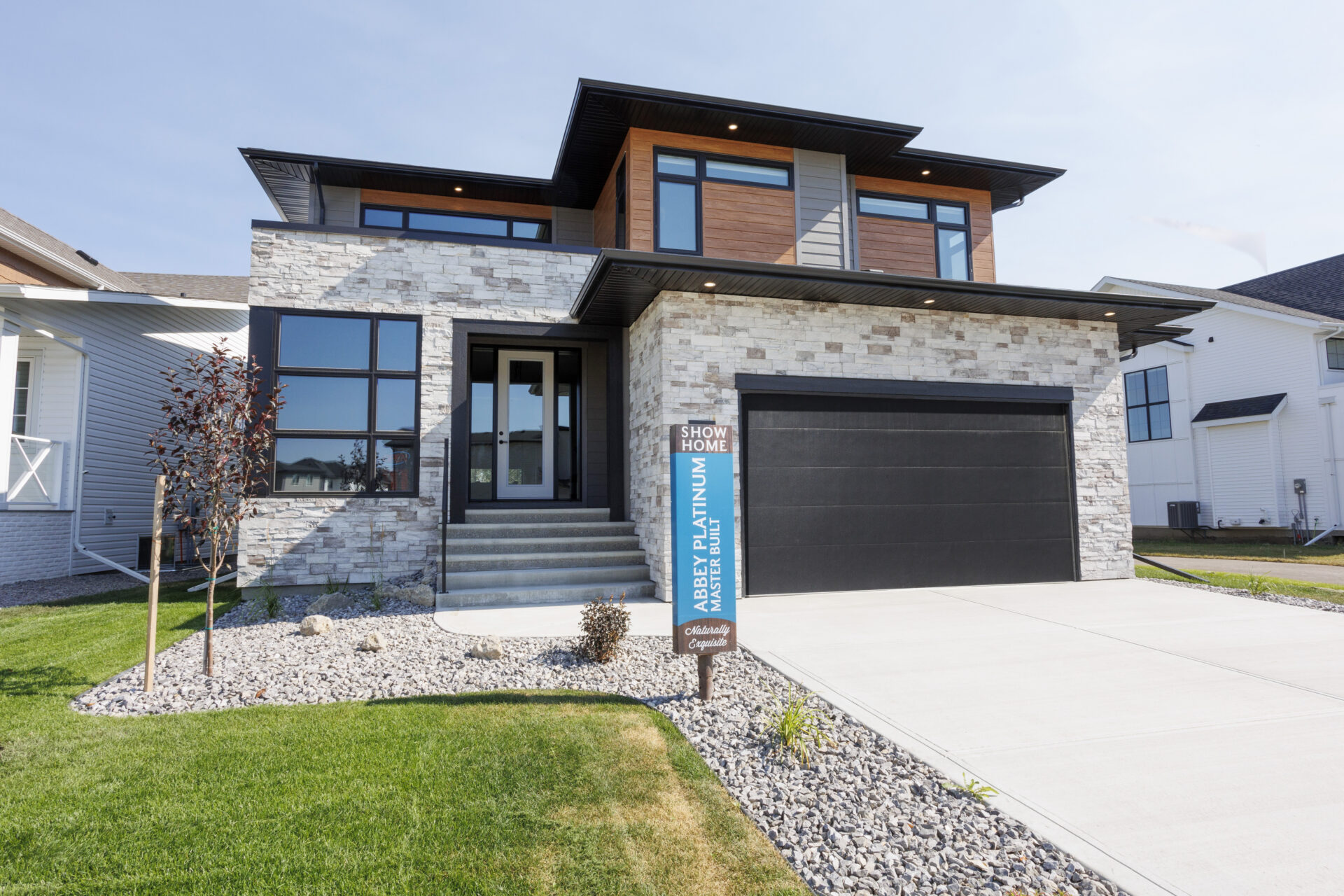Explore the Community of Evergreen With almost double the amount of green space of other neighbourhoods located around Red Deer, the community of Evergreen is a stunning area to call home. Located east of Red Deer, the Evergreen community was designed with the outdoor enthusiast in mind. You and your family can stretch your legs with a run around the community trails, a family day in the park, wildlife spotting, or whatever other impromptu adventures you can get up to. As one of the latest communities in development around Red Deer, Evergreen includes a range of housing options, including single-family homes, custom estates, paired homes, and more! With plenty of amenities nearby, like shopping centres, schools, gyms, and more, there are endless reasons to pack your bags and join Abbey Platinum Master Built in the community of Evergreen in Red Deer.
See Our Craftsmanship Up Close!
As Central Alberta’s highest-awarded home builder, Abbey Platinum Master Built is proud to be one of Evergreen’s preferred home builders. Our team is excited to unveil two new show homes in the Evergreen Community. Below we’ll give you a sample of what to expect when you visit our stunning show homes in Evergreen in Red Deer!The Wolfe
The Wolfe show home is located in Evergreen on Emerald Drive in Red Deer. It is perfect for any family looking for extra space to grow and play. With incredible features and accents, it’s easy to picture your family living the dream in the Wolfe. Some stunning elements of the Wolfe are as follows:- 3,859 sq. ft. of Space
- 5 Bedrooms and 3.5 Bathrooms
- Master Bedroom’s Ensuite includes a Freestanding Tub, Custom Tiled Shower, Floating Vanity, and Water Closet
- Custom Walnut Cabinetry
- A Lower-Level Gym and Bar Area
- Pass-Through Window to a Screened Porch
- Main Floor Sonos System
- Quartz and Granite Surfaces
- And More!
The Bishop
If your family prefers a more quaint living space, the Bishop by Abbey Platinum Master Built is a great place to start! The Bishop is a stunning two-story duplex show home in a quiet close in the Evergreen neighbourhood. Some features of the Bishop show home are as follows:- Open Concept Main Floor
- 9 ft. Ceilings on the Main Level
- 3 Bedrooms and 2.5 Bathrooms
- Two Options for the Layout of the Second Floor
- Master bedroom includes a Walk-in Closet and Ensuite
- Second Level Laundry
- Single Attached Front Garage
- Sodded, Fully Fenced Yard
- And More!

