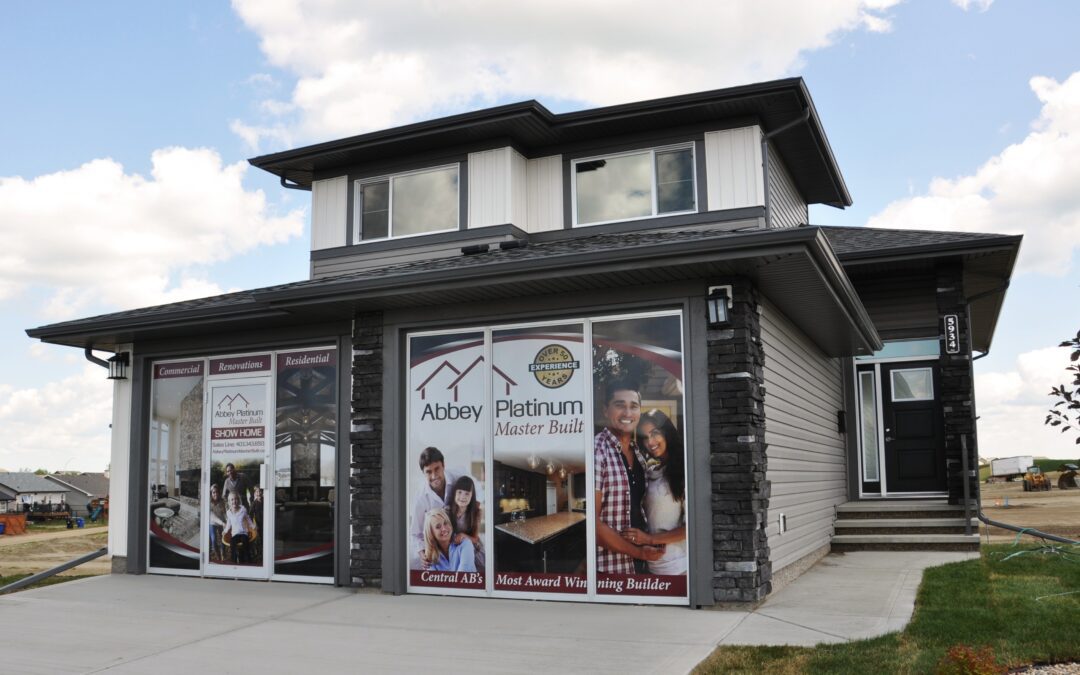Laid-Back Living At Its Finest Located just eight minutes north of Red Deer, Blackfalds has quickly become one of Central Alberta’s fastest growing communities. With a steadily rising population of 9,500, Blackfalds offers families the convenience of living close to all modern amenities, while still embracing the natural beauty and tranquility of Alberta’s heartland. With rural charm and affordable housing to be enjoyed by residents, there’s no shortage of areas to explore! Available Homes Quick possession homes are the perfect fit for families and homeowners looking to settle in fast, without the hassle of waiting for construction to finish. Abbey Platinum Master Built homes come our promise of exceptional craftsmanship, award-winning customer service, and long term quality. Below are our currently available homes.[/et_pb_text][/et_pb_column][/et_pb_row][et_pb_row][et_pb_column type="1_2"][et_pb_text _builder_version="3.0.96" background_layout="light"]5934 Panorama Drive – The Greystone 2 5394 Panorama Drive features an inviting floor plan that makes ample use of its 1620 square footage. With 3 beds and 2.5 baths, along with a a front attached garage, landscaped front and backyard, and a stunning custom rotating wall with a fireplace, The Greystone 2 is sure to delight any homeowner looking for a taste of laidback luxury![/et_pb_text][/et_pb_column][et_pb_column type="1_2"][et_pb_image _builder_version="3.0.96" src="http://abbey-platinum-master-built-v1742896827.websitepro-cdn.com/wp-content/uploads/2019/03/5934-Panorama-Drive.jpg" show_in_lightbox="off" url_new_window="off" use_overlay="off" always_center_on_mobile="on" force_fullwidth="off" show_bottom_space="on" alt="red deer quick possession homes" /][/et_pb_column][/et_pb_row][et_pb_row][et_pb_column type="1_2"][et_pb_text _builder_version="3.0.96" background_layout="light"]30 Aurora Heights Blvd. 30 Aurora Heights features a two-storey open concept design that makes entertaining and relaxing a breeze. At a newly reduced price of $329, 900, this 1488 sq ft home allows you to enjoy the following features:
- 3 beds, 2.5 baths
- Luxury Vinyl Plank flooring throughout
- 3 piece ensuite and walk-in closet in the master suite
- Second floor laundry
- Front yard landscaping
- Large backyard with back lane access
- Gorgeous exterior with stone and front entry columns.
- Open concept kitchen
- Large island in kitchen
- 3 piece ensuite and walk-in closet in Master
- Second floor laundry
- Licorice Groovz cabinets with 36″ uppers
- Front yard landscaping
- Large back yard with back lane access
- Upgraded exterior with stone and front entry columns and more!
- 1412 sq ft
- Front attached garage
- 9 ft ceiling on main floor
- 3 piece ensuite and walk-in closet
- Upgraded lighting
- Outstanding views
- Gasoline to 14’ x 10’ back deck, and plenty more!
- Modern Open Concept Design
- 9’ Ceilings on Main Floor
- 4 Piece Appliance Package
- 39” Uppers Finished Toe-kicks on Kitchen Cabinets
- Front Landscaping and more

