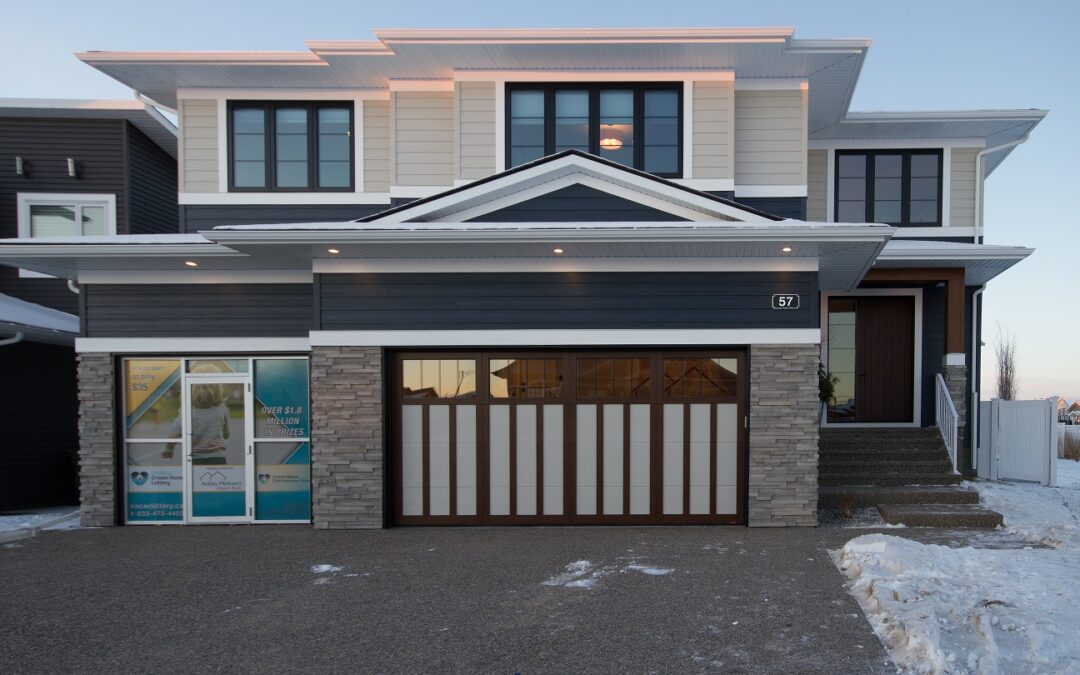award winning dedication to customer service, Abbey is Central Alberta’s first choice for luxury homes throughout the region. Learn more about our luxury homes, including our brand new model below![/et_pb_text][/et_pb_column][et_pb_column type="1_2"][et_pb_image _builder_version="3.0.96" src="http://abbey-platinum-master-built-v1742896827.websitepro-cdn.com/wp-content/uploads/2019/03/main-family-2.jpg" show_in_lightbox="off" url_new_window="off" use_overlay="off" always_center_on_mobile="on" force_fullwidth="off" show_bottom_space="on" alt="red deer dream homes" /][/et_pb_column][/et_pb_row][et_pb_row][et_pb_column type="4_4"][et_pb_text _builder_version="3.0.96" background_layout="light"]Dream With Us At Abbey, one of our greatest passions is working alongside our homeowners to bring their dream home to life. With over 40 years of experience in the industry, our portfolio features homes of all shapes and sizes. From sprawling acreages to modern escapes, our team strives to create homes that ‘wow’. Due to the overwhelming response to one of our most recent builds, the Central Alberta Child Advocacy Centre (CACAC) Dream home, we are proud to introduce a new model to our lineup. As the first of its kind, The Charity is designed to incorporate all of the standout features found in our dream home, while giving homeowners the chance to further customize and develop a new build around the existing template. Key features of our charity model include:[/et_pb_text][/et_pb_column][/et_pb_row][et_pb_row][et_pb_column type="1_2"][et_pb_image _builder_version="3.0.96" src="http://abbey-platinum-master-built-v1742896827.websitepro-cdn.com/wp-content/uploads/2019/03/kitchen-dining-.jpg" show_in_lightbox="off" url_new_window="off" use_overlay="off" always_center_on_mobile="on" force_fullwidth="off" show_bottom_space="on" alt="new homes red deer" /][/et_pb_column][et_pb_column type="1_2"][et_pb_text _builder_version="3.0.96" background_layout="light"]
- A spacious 4607 sq ft, two-storey design
- 4 bedrooms, 3.5 baths
- Triple car garage
- 3 season screen room with stone faced fireplace
- Gourmet kitchen with side bar, butlers/prep area, quartz and/or premium granite countertops throughout
- Upgraded flooring, appliance, and lighting packages
- 10’ ceilings on main floor with open to areas below
- Large master bedroom with 5 piece ensuite, including a state-of-the-art steam shower and a stand alone tub
- Vinyl deck off master bed
- Walk-in closet off master bedroom with custom built-ins

